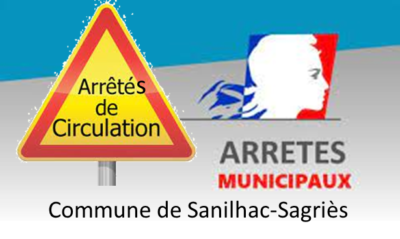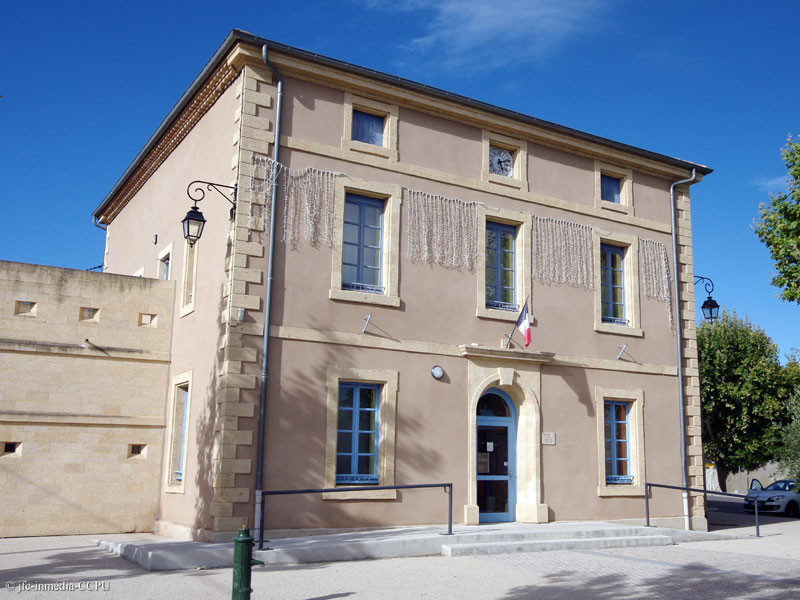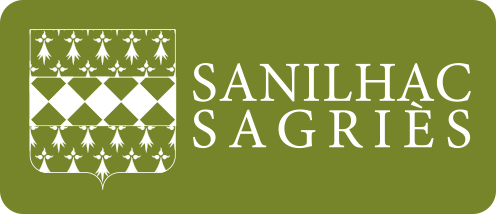
par Julien Cuny | Mai 25, 2023 | Actu à la une, Mairie, Social, Urbanisme
Veuillez trouver ci-joints les arrêtés municipaux relatifs à la circulation dans la commune
DELIB N°2 & PLANS tampon date
ARRETE N°40 INTERDIT 19 TONNES SAGRIES-tampon date
ARRETE N°39 STATIONNEMENT PLACE MOUTAS-tampon date
ARRETE N°38 SENS CIRCULATION SAGRIES-tampon date
ARRETE N°37 ZONE DE RENCONTRE SANILHAC-tampon date
ARRETE N°36 ZONE DE RENCONTRE SAGRIES tampon DATE
ARRETE N°35 INTERDIT 19 TONNES ALLEE DES AUBEPINES-tampon date
ARRETE N°34 INTERDIT 19 TONNES A SAGRIES-tampon date

par websagries | Jan 16, 2017 | Urbanisme
[cmsms_row][cmsms_column data_width= »1/2″][cmsms_image align= »left » animation_delay= »0″ classes= »cadre-urbanisme »]387|http://www.sanilhac-sagries.com/wp-content/uploads/2017/01/cjs8i-Mairie_Sanilhac_Sagries-580×390.jpg|blog-masonry-thumb[/cmsms_image][/cmsms_column][cmsms_column data_width= »1/2″][cmsms_text]
Vous pouvez consulter en Mairie ou en téléchargement, ci-dessous, le projet du P.L.U. soumis au Préfet et voté ce lundi 11 juillet 2016 en Conseil Municipal.
[/cmsms_text][/cmsms_column][/cmsms_row][cmsms_row data_padding_bottom= »50″ data_padding_top= »0″ data_overlay_opacity= »50″ data_color_overlay= »#000000″ data_bg_parallax_ratio= »0.5″ data_bg_size= »cover » data_bg_attachment= »scroll » data_bg_repeat= »no-repeat » data_bg_position= »top center » data_bg_color= »#ffffff » data_color= »default » data_padding_right= »3″ data_padding_left= »3″ data_width= »boxed »][cmsms_column data_width= »1/1″][cmsms_divider type= »dotted » margin_top= »50″ margin_bottom= »50″ animation_delay= »0″ classes= »couleur-urbanisme »][cmsms_heading type= »h3″ font_family= »Open+Sans:300,300italic,400,400italic,700,700italic » font_size= »30″ font_weight= »300″ font_style= »normal » text_align= »center » target= »self » margin_top= »20″ margin_bottom= »20″ animation_delay= »0″]Principaux documents téléchargeables [/cmsms_heading][cmsms_icon_list_items type= »block » heading= »h4″ items_color_type= »border » border_width= »10″ border_radius= »50% » unifier_width= »1″ position= »left » icon_size= »30″ icon_space= »100″ icon= »cmsms-icon-thumbs-up-5″ animation_delay= »0″][cmsms_icon_list_item title= »Rapport de présentation » icon= »cmsms-icon-download-outline »]PLU : rapport de présentation[/cmsms_icon_list_item][cmsms_icon_list_item title= »PADD » icon= »cmsms-icon-download-outline »]PLU : PADD actualisé[/cmsms_icon_list_item][cmsms_icon_list_item title= »Orientation d′aménagement et d′orientation » icon= »cmsms-icon-download-outline »]PLU : OAP[/cmsms_icon_list_item][cmsms_icon_list_item title= »Documents graphiques » icon= »cmsms-icon-download-outline »]
[/cmsms_icon_list_item][cmsms_icon_list_item title= »Règlement PLU » icon= »cmsms-icon-download-outline »]PLU : règlement[/cmsms_icon_list_item][/cmsms_icon_list_items][cmsms_heading type= »h3″ font_family= »Open+Sans:300,300italic,400,400italic,700,700italic » font_size= »30″ font_weight= »300″ font_style= »normal » text_align= »center » target= »self » margin_top= »30″ margin_bottom= »20″ animation_delay= »0″]Annexes[/cmsms_heading][cmsms_tabs mode= »tour » position= »left » active= »1″ animation_delay= »0″][cmsms_tab title= »SUP et PPRI »]
6.1.1 – SUP Liste et plan
6.1.2 – PPRi approuvé
[/cmsms_tab][cmsms_tab title= »Annexes sanitaires »]
Eau potable
Eaux usées
Eaux pluviales
Élimination des déchets
[/cmsms_tab][cmsms_tab title= »Isolement accoustique »][/cmsms_tab][cmsms_tab title= »DPU »][/cmsms_tab][cmsms_tab title= »Liste des lotissements »][/cmsms_tab][cmsms_tab title= »Risques naturels »][/cmsms_tab][/cmsms_tabs][/cmsms_column][/cmsms_row]


